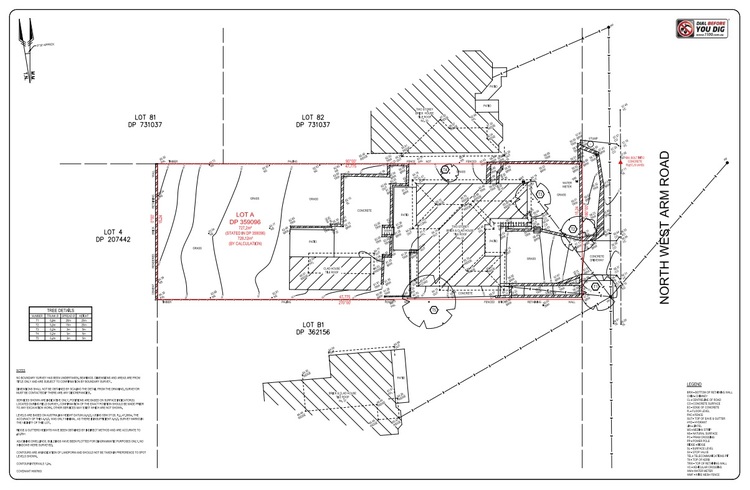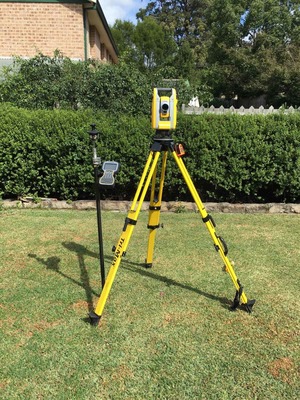

RenovatePlans offer a land surveying service including detailed contour survey plans. A detailed contour survey is usually the starting step to a development. Our experienced surveyors locate all the features and improvements on your site such as fixed boundaries, driveways, fences, existing structures (sheds, houses, granny flats) and even road kerbing and electricity lines.
Once all on-site details have been collected our surveyor continues to the drawing software to produce an accurate and detailed electronic plan of your allotment including the features mentioned above. This plan provides the RL’s (reduced levels) which are measured from a vertical plane in reference to the Australian Height Datum.
This plan is needed to determine the extent of cut and fill required as well as the overall building heights in relation to the natural ground level as well as the location of adjoining buildings.
For all contour plans and surveying needs, contact us or alternatively click the link below to download our generic fee proposal for land surveying services.
Do we need a surveyor?
Any new development requires a surveyor to prepare a detailed contour survey. Council/Certifiers require a survey to show the existing structures on a site, as well as the distance to the boundary and adjoining dwellings which may be affected by privacy or overshadowing.
Do renovations require a survey?
Most renovation projects do require a survey unless the works are internal. This is because any internal works will not be changing the ground levels or causing privacy/shadowing issues and as such will not need to be presented with reference to the topography of your site.
However, a survey is needed for external renovations such as closing off a deck, extending a wall out or adding another storey. This is so that overall heights can be accurately calculated and drawn, including maximum building height lines and setbacks to boundaries.
How long does a survey take?
Generally our surveyor will be on site within a week of contacting us and have your survey prepared 4-5 days after that. On-site the process is approximately 3-4 hours.
Access to the backyard will be needed also, no internal access is required.
