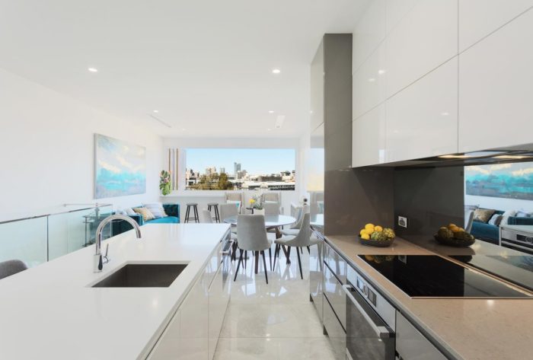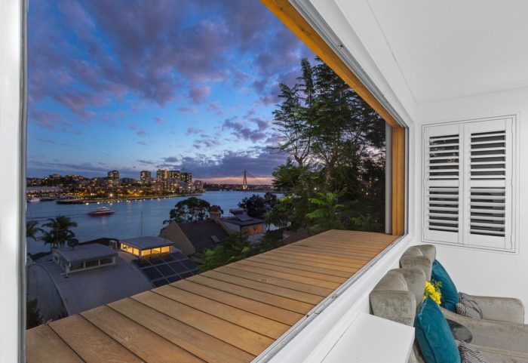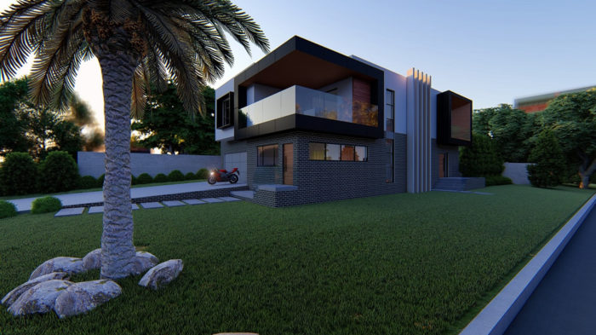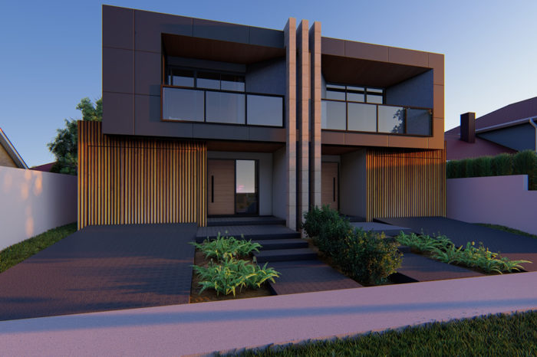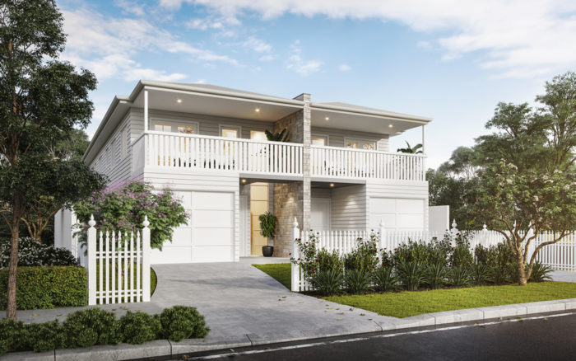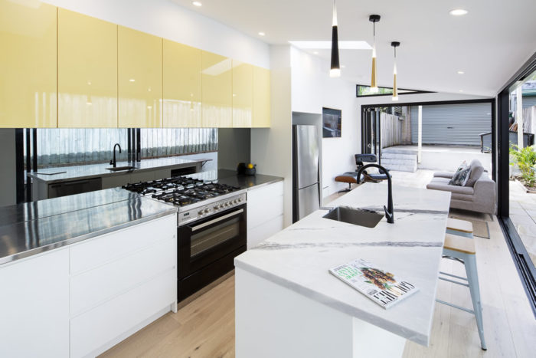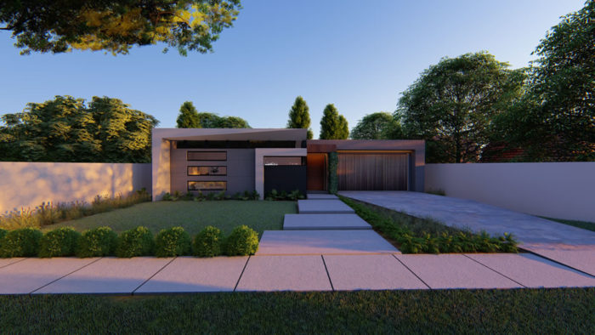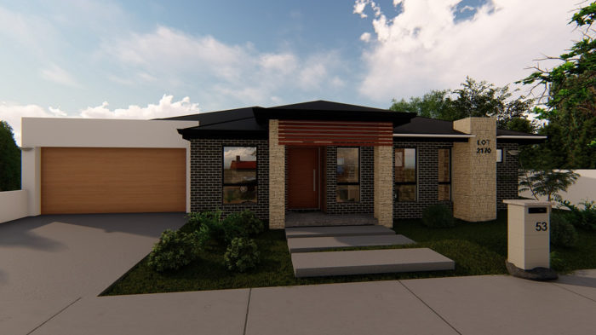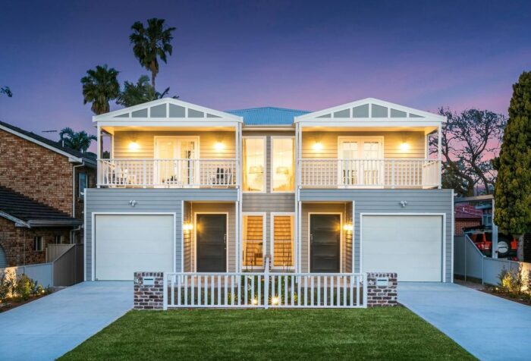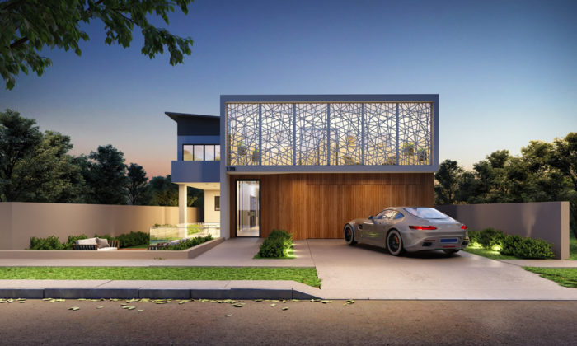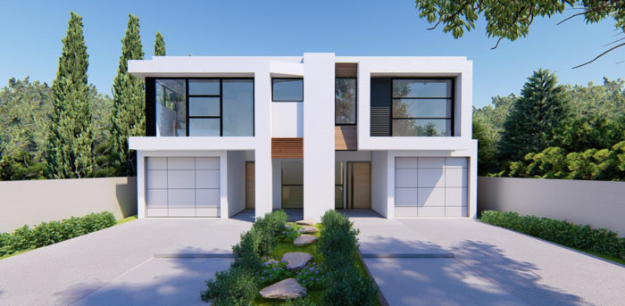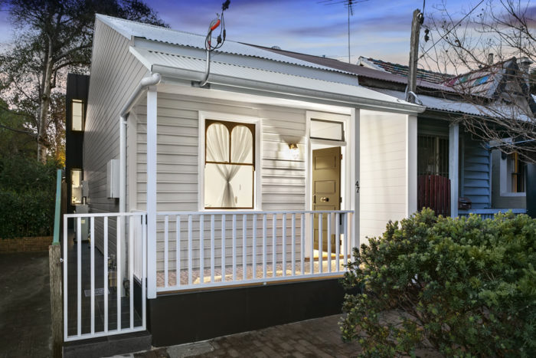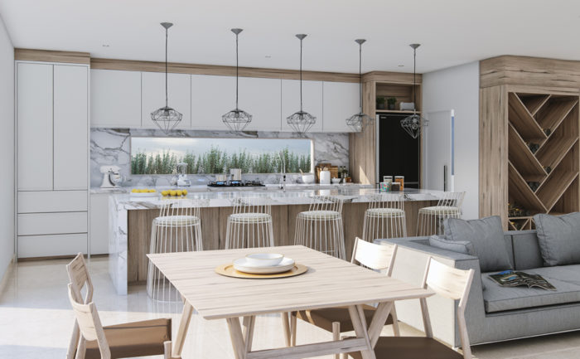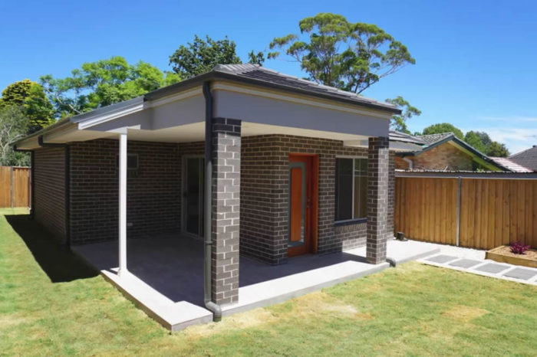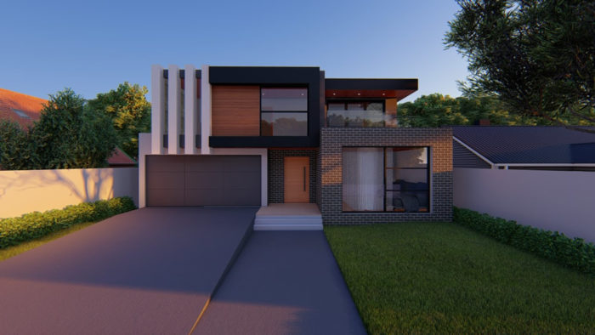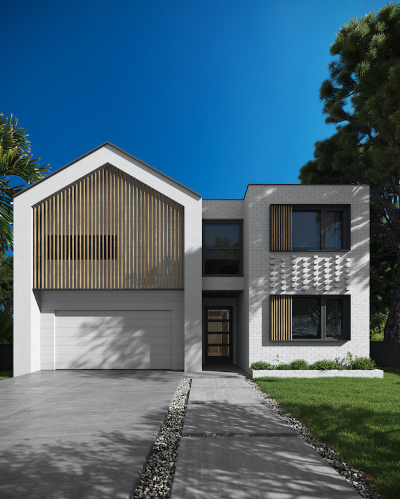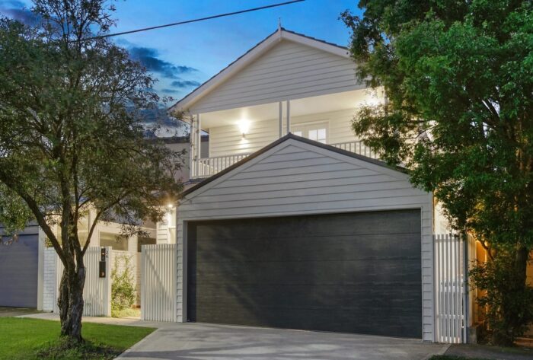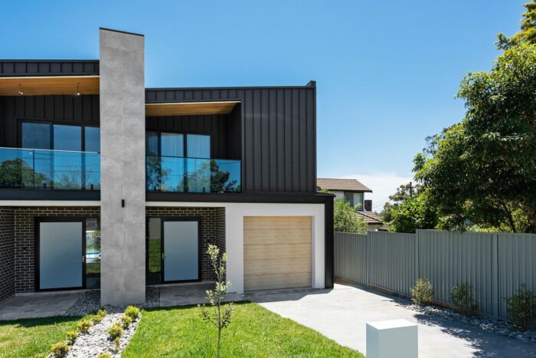We Are Experts In…


Renovations
Simple extensions to complicated re-configurations, we can help. Our team are experts in home renovations and are ready to provide you a seamless, cost effective service.


New Homes
Ready to build your dream home? We work with you and listen to your requirements to bring your vision to life. Our One Stop Shop means a streamlined process for you.


Duplex
From investment developments to long term family homes, we can create a dual occupancy home tailored to your site, requirements and local Council guidelines.


Granny Flats
Open plan, modern design and fast approvals. If you are considering building a granny flat, we’d love to assist. Perfect for extended families or a small investment.
We Are Experts In…
Ready For a Free Quote?
We Are With You At Every Step.
Here’s How It Works

1. Design
We create a tailored and unique design based on your requirements & budget.

2. Approval
We arrange & submit all necessary documents to Council/Certifier for you. No hassle for you.

3. Construction
We connect you with a reliable & trustworthy builder for your project size and location to complete the project in specified budget.
About Renovate Plans


We work on projects of all budgets. From small renovations to major projects.
Vibrant, innovative and professional. Renovate Plans is a young and energetic team of designers who listen to your requirements and generate a tailored solution for each and every unique project. Our experienced draftsman cater for simple and complex building designs of all shapes and sizes. We deliver results and exceed expectations. No unreturned phone calls or unnecessary complexities. Our team guide you from concept to approval, so you can continue your day to day activities hassle free.
Renovate Plans is dedicated to creating places for people to live meaningful, happy and healthy lives in. With a wealth of knowledge in the building design industry and a commitment to our clients, it’s no wonder we have so many satisfied clients!
Yours faithfully,
Macky Valakas
Director


We Are The Right Choice For You, If You Are Looking For…
 |
Direct Personalised ServiceWe always keep you in loop, and you won’t be lost in a mess of |
 |
Innovative DesignsWe use innovative technology to provide you the best 3D designs |
 |
Speedy Services & Quality WorkWe take pride in each and every project, no matter the size. Our |
 |
Hassle Free ProcessTo keep it simple for you, we arrange all services & approvals |
Frequently Asked Questions
In the past, a draftsman would work under the guidance of an architect and do all the detailing of a design sketch. Through the advancement of CAD technologies, the industry changed and so did the role of the common draftsman.
Now, complete building packages are prepared by draftsmen/building designers. The Building Designers Association of Australia estimates that 75-80% of residential work is completed by draftsmen/designers.
- The site and it’s environment
- Location of site
- Site description
- Exisiting & surrounding development
- Proposed development
- Local environmental plan & DCP compliance table
- Non-compliances
- Matters for consideration – Section 79C












