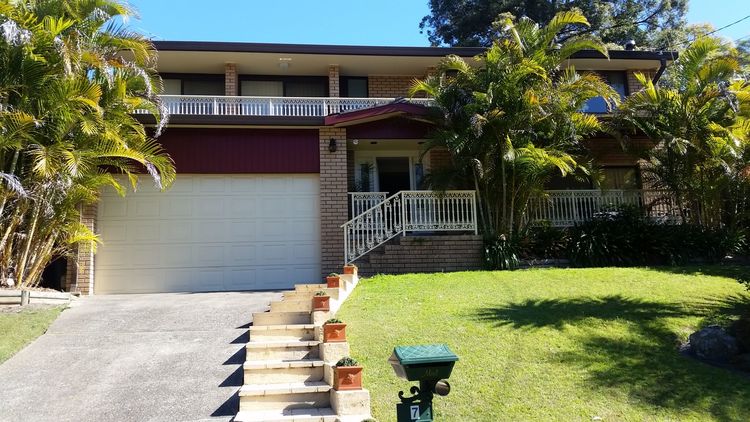Choosing the perfect sized garage for your development

When planning a new home, extension/renovation the design of a garage is frequently required here at RenovatePlans. As there are so many decisions to make, the following guide will help you in making a decision for your garage dimensions.
A garage is more than just a car space, it is a secure place to park your vehicle, store outdoor type items and even form an access to your home so you can stay out of the rain while taking the shopping in! To top it off, garages are great for improving the value of your house.
Car Type
Do you own a hatchback, sedan, wagon, utility truck, van or minivan and how many do you own? This is the most important question when considering an appropriately sized garage.
The most common request of garages is a double garage as most families own two cars. One may be a daily car and the other a weekend car, or a daily car and a vacation car. Whatever the reason may be, double garages are a frequent requirement in Australian households.
On the other hand, a single garage is also all that can be fit onto your allotment, which is still better than no garage.
Single or Double?
Single garage: Our recommendation is 3.2 metres wide by 6.2 metres long. This allows enough room to get out of the car and walk around it comfortably if it is a sedan, hatch and even utility.
Double garage: The double garage requires about 3 metres more width coming in at a recommended size of 6.2 by 6.2 metres leaving about 500 millimetre for the space between cars and an 850 millimetre walking space. This size will fit in two SUV type vehicles with reasonable space. For extra comfort this can be increased to 6.4 by 6.4 metres.
As for the height a standard door size is more cost effective, such as 2134 millimetres high, which is 25 bricks. For extra high vehicles 2400 millimetres is the better option which is 28 bricks. This will increase the build cost however, as higher walls mean more bricks and possibly more reinforcement.
