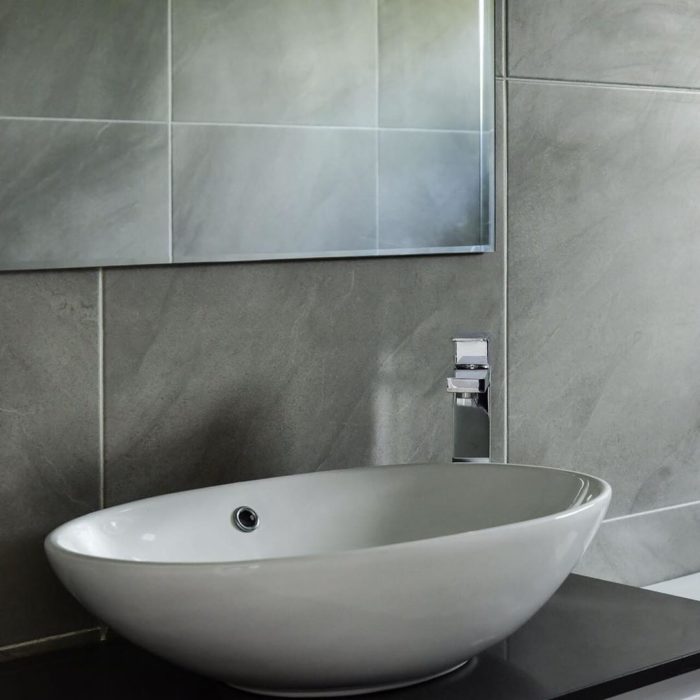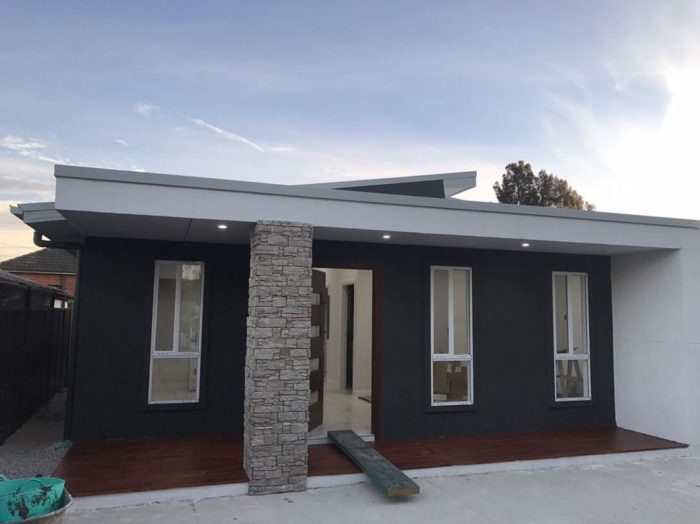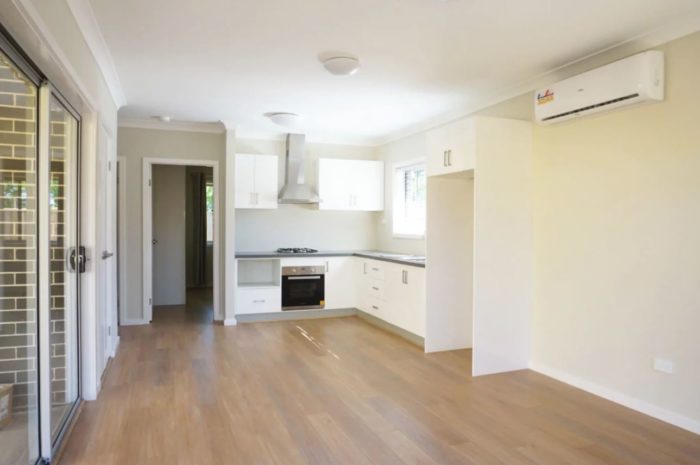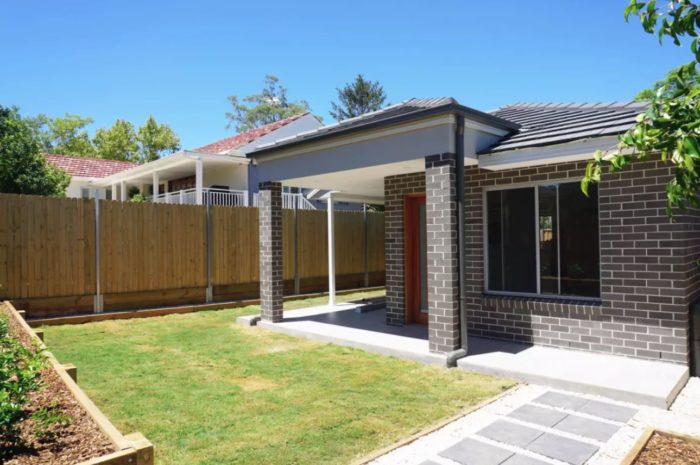Simple, efficient and effective Granny Flat Designs
Let’s work together, and make it happen!
We’re here to make the journey as smooth and enjoyable as possible.
We will call you to setup a meeting at a time that suits you
We understand you have unique Requirements and specific Budget.
We have worked with homes of all sizes and budgets.
We would love to work with you, and make it happen.
We Are With You At Every Step.
Here’s How It Works

1. Call us or Get In Touch
Feel free to call or fill the form to book a free consultation with our head designer to give a shape to your ideas.

2. Design
We create a tailored and unique design based on your requirements & budget

3. Approval
We arrange & submit all necessary documents to Council/Certifier for you. No hassle for you

4. Construction
We connect you with a reliable & trustworthy builder for your project size and location to complete the project in specified budget.
We Are The Right Choice For You, If You Are Looking For…
 |
Direct Personalised ServiceWe always keep you in loop, and you won’t be lost in a mess of |
 |
Innovative DesignsWe use innovative technology to provide you the best 3D designs |
 |
Speedy Services & Quality WorkWe take pride in each and every project, no matter the size. Our |
 |
Hassle Free ProcessTo keep it simple for you, we arrange all services & approvals |
VIEW MORE INFORMATION ABOUT GRANNY FLAT DESIGNS
The best part of a granny flat is the profit if it were to be rented out once it is complete. This option will give you a constant extra cash flow and great returns. Let’s discuss further the specifics of modern granny flats and how a homeowner can benefit from having one on their property.
Granny flats offer business owners the perfect place to have their own home based business areas. The design can be completed to suitably fit your needs and requirements, subject to compliance with applicable legislation. The growing cost of rent and outgoings on most commercial premises has proven to be too expensive and not feasible for most. The result of this stretched budget is the choice of a granny flat for their office.
Working the hours you want, saving on fuel and working from home, what more could you want? Further, being a detached structure still allows the required professional atmosphere for your business, but the distance to your home also allows for the perfect work/life balance. Plus, having your own space means you can give it a personal touch with the options and details that work best for you. If you’ve been looking for granny flat designs Sydney then you’re at the right place.
However, Granny Flat Designs have endless options. Simply because it’s a smaller version of a home doesn’t mean its design must just be outright boring. Granny flats can be designed with a view to be just like full-sized homes. The designs could be endless as it could range from simple to extravagant, depending on the homeowner and its intended use. Some flats that are intended to be rented out won’t necessarily require an extravagant interior. A simple home-like interior plan would suffice.
In addition to this, it’s also more alluring for prospects in case you want to rent it out. Second, you can maximize the space of your lot with a good custom design. If you are unsure of how to build your granny flat, it’s best to leave it to expert builders to get the most out of every metre of your property. The best design could make use of space a lot better. It could also incorporate the latest inventions with modern aspects, often found on display or in a home design gallery.






