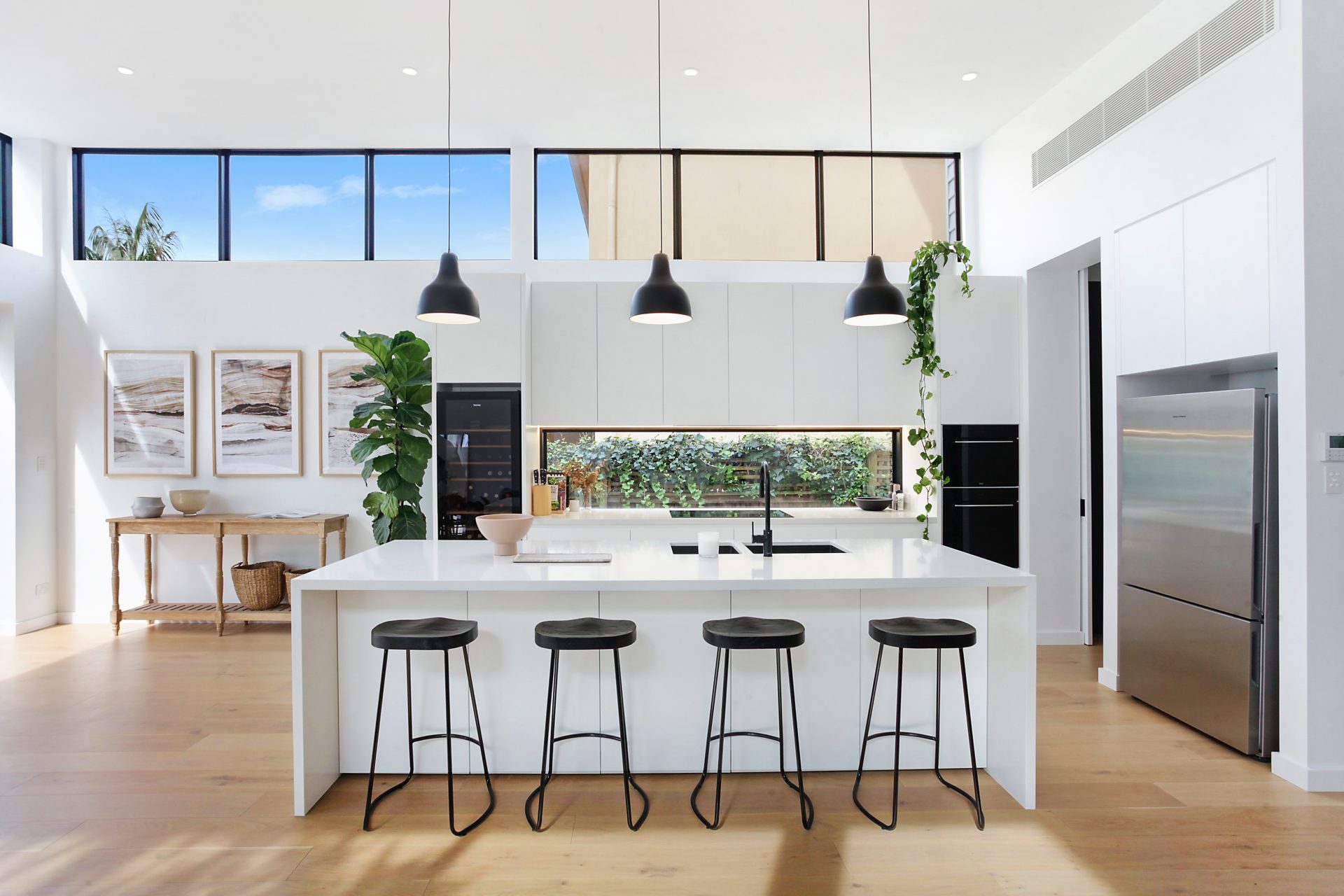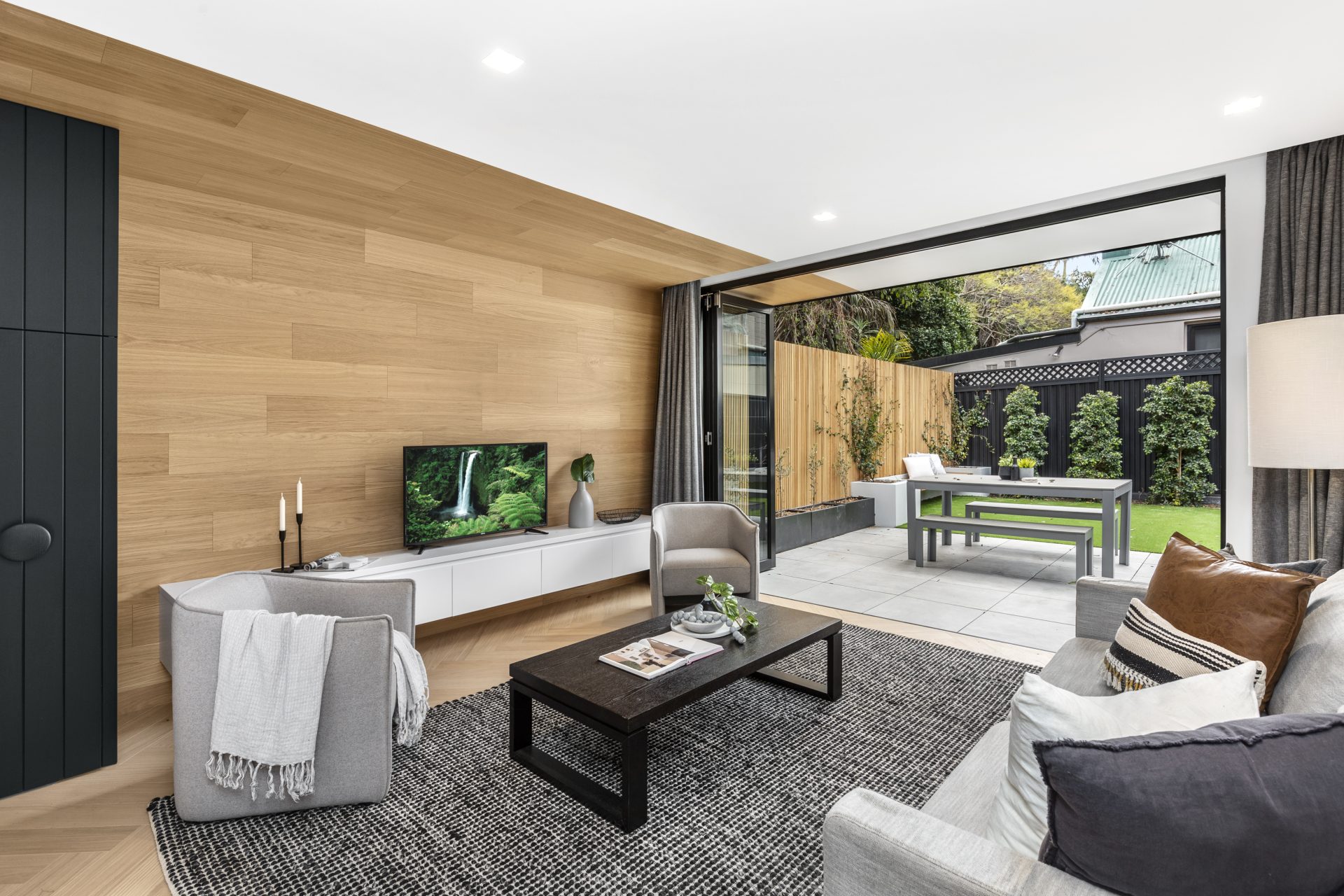Renovations & Extensions


Where It All Started!
The name came with all the responsibility. Renovations can be very easy and simple, or extremely complicated… and I love it! Putting the pieces of the puzzle together is what makes renovations fun.
Whether you have no idea how to start but just know what you want, or you’ve taken some time to think about it, I can absolutely help. Starting with measuring the property for as-built plans, then preparing sketches over a scaled drawing (and one too many coffees), I can get the job done.
Our Process
01.
Enquiry & Assessment
Initial chat to understand your requirements—online site assessment (requires Section 10.7 Part 2 & 5 + Title search) to uncover any planning or easement restrictions.
02.
Getting Started
Fixed price quote provided, service inclusions outlined—post acceptance, the land surveying & existing site conditions plans can begin.
04.
Design & Meetings
Design and documentation is prepared, on-site/online meetings until you’re happy to proceed—consultants are engaged and approval stage begins.
05.
Approval Management
Requirements for DA/CC/CDC approval is coordinated to ensure your journey into construction is smooth, including lodging to Council/Certifier and satisfying requirements to proceed.

Complete Refresh or Old VS New?
This can be a very fun part of deciding how to extend your home. In heritage conservation areas where the works are extensive, it’s become widely encouraged to have a juxtaposing addition. This can be by way of an interlink and pavillion and articulating the new area with different angles, depth and separation.
Material palettes play a huge role here–think of the contrast between federation bungalow bricks and dark metal cladding, or adding a lightweight cement sheet and batten addition to the back of a rendered Art Deco home.
Preparing for Renovations
Understanding the key restrictions on your property is paramount–many people think that they can rebuild or continue a house, but we’ve found deed or easement restrictions that burden locations or material choices, as well as planning impacts such as minimum habitable flood levels. This is generally uncovered in our preliminary investigation after reviewing your Title search and Section 10.7 (2&5)–so important that I rarely start without it.
Since the scope of a renovation can quickly creep up, many people underestimate how much it will cost. While preliminary plans are being prepared, it’s a good idea to engage a builder as a consultant to help unravel the costs. You can continue the relationship and service if the price is right, or tender out your plans if you wish.
By putting in the extra work at this stage, precision and accuracy will be improved and you’ll get more of the home you want, without last minute compromise.
Sometimes having a firm design brief is great–other times it can limit the outcomes available to your home. I have had many design briefs evolve over time, as owners lived in the property longer or discovered new things about how they occupy the site. This can range from prevailing winds to considering adjoining properties.
The reason renovations are so popular. Of course, the rate per square metre is often inflated, but that’s because the work is more intricate. If you had a double brick californian bungalow and spent money extending, that same building would likely cost far more to build from scratch–possibly losing a lot of the pre-existing charm and old school building elements like hardwood or lime mortar.

50+ Happy Clients







More information
After completing hundreds of projects on small and large properties, it can be very straightforward for me to guide you on which options work and why. From quickly establishing baseline size parameters for a space, to outlining the best flow for the house. It’s also much easier to decide when it’s in plan and 3D view!
Many homeowners stagger the works based on their budget, and this is totally fine. I generally recommend having all items approved in the one application so we can always pull back and modify if needed. You can discuss additional inspection requirements with the Certifier, and it’s as simple as that.
Where possible it’s easier to move non-approval related improvements into the post Occupation Certificate phase of your build. This way you can wrap up the approval and put in the ducted aircon or whole house repaint type works at a later date.
