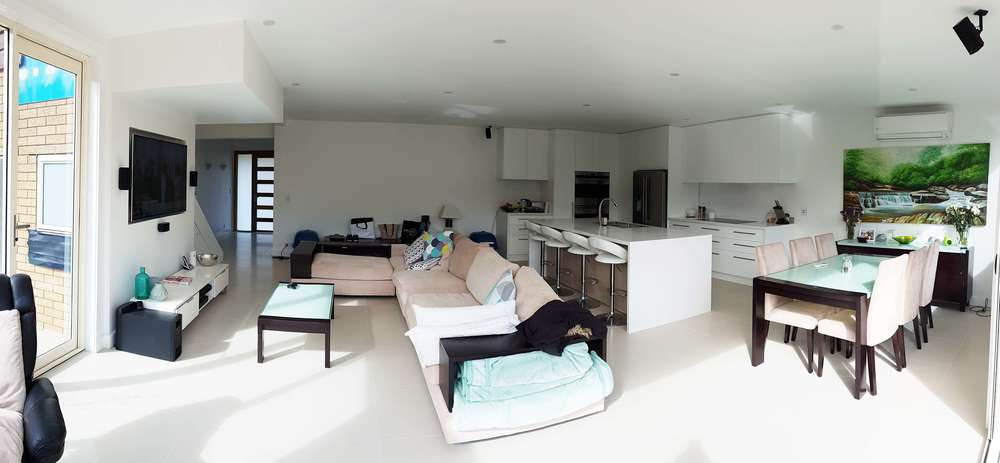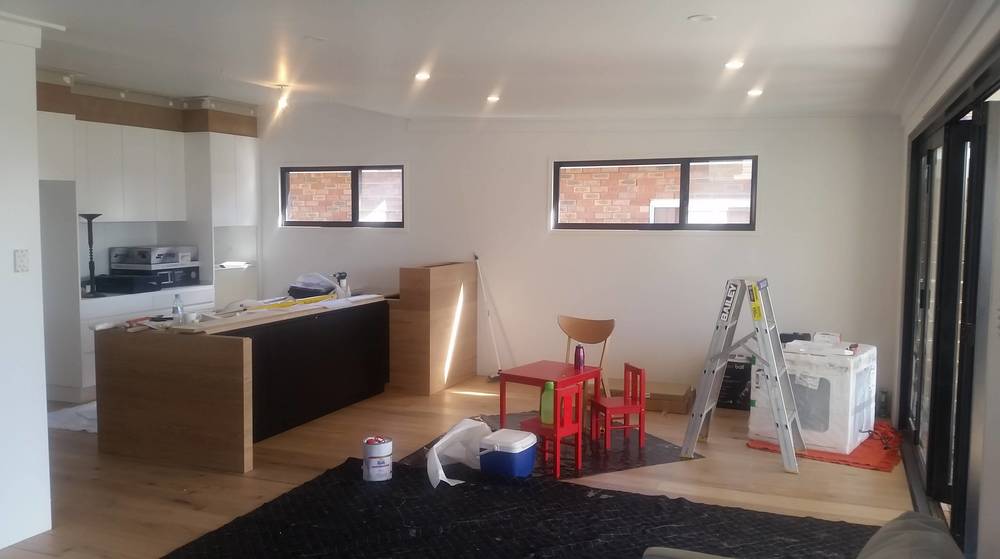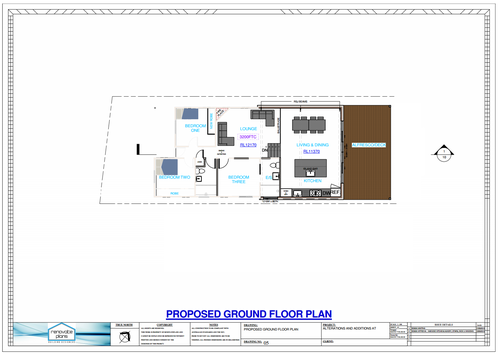We are experts in home extensions and renovations!
Why re-build when you can renovate? Often times renovations are the more feasible option especially when budget and time are an issue.
First, we conduct a preliminary assessment. This neatly compiled planning information is what we need to give you the best possible advice regarding your sites’ opportunities.
Next, we create a design brief together discussing your requirements, budget and style with the main idea of your renovation. Sketches are a great way to explain the main aim of your project and photographs from magazines or the internet are a fantastic way to communicate with us and let us know exactly what you like.
Once all site measurements are taken and existing plans are drawn, preliminary sketches are prepared for you and the design phase begins. Within 1-2 weeks we return to your site to meet and discuss the proposed design and any adjustments you wish to make.

Revesby – House Extension
This beautiful family home was suffocating with a small living area and a combined kitchen/laundry until RenovatePlans stepped in and designed the house extension plans needed to allow the owners a spacious living and dining room with a kitchen free from washing machines and dryers. The addition to the home also allowed for a large bedroom which is now the master bedroom, turning this house into a three bedroom home with two living areas.
The lightweight timber frame was fitted with Green-board and dressed with Rock cote acrylic render to modernise the exterior. This project was also approved within 14 days as a complying development application saving our client significant amounts of time and expenses.

Sylvania Waters – House Extension
By removing the existing kitchen and separating the formal lounge area, we were able to rejuvenate this home with a light filled open plan layout that serves as a multi-purpose zone. The benefits of a design like this is that things can be shuffled around and the space remains functional and inviting. With the use of colour co-ordination and home decor the spaces can then be defined smaller spaces within a larger space.
Panania – House Extension
By de-cluttering the current layout, this modern home located in Panania now achieves the outcome required by our client – to have an open plan living, dining and kitchen area where the family would have space and the children could be watched from the kitchen even when they were in the back yard playing. With commercial grade bi-fold doors, timber kitchen cabinetry and high light windows, this house extension has completely transformed the home.

What is the process of a house extension?
If you are wondering where to get started and how the journey will unfold, our process is straight forward and hassle-free:
1. Preliminary Design Brief
In order to provide you with an accurate fee proposal and offer advise on the plausibility of your renovation or extension we require a brief of your requirements and expected outcomes such as, we would like to:
Extend our rear wall out three metres to allow for a larger living and dining area, as well as re-design the kitchen layout to be more functional and inviting – open plan living style or; Demolish existing carport and build a double garage with internal entry to our house Design a light weight first floor addition with three bedrooms and a master en-suite and family retreat room If there are any site specific constraints such as flood zone, bush fire zone, heritage listing or the like, please obtain necessary information or contact us to find out what information we need.
2. Site Meeting & Measure Up
A detailed measure-up of all existing structures on your property will be conducted following the completion of a detailed contour survey. This takes approximately one hour and involves our laser measure technology to sketch all walls and room dimensions, window and door size and locations and kitchen/bathroom layouts.
3. Design Brief & Preliminary Design
Once the measure up is complete, a preliminary design will be produced including your requirements including styles, sizing and location of items to be included in the house extension. Here’s a helpful blog post on preparing a design brief.
4. Design Approval
Once all desired amendments have been made and you’re happy with the plans we reach the design approval phase, where all necessary consultants are required to finalise the documentation package. We will provide all quotes needed.
5. Council/Certifier Lodgement
All required plans and reports are neatly compiled and printed along with forms and cheques needed for council or certifier and we await your approval!

What are house extensions?
House extensions are a very common type of project we are engaged to provide building design, surveying and engineering services for. This includes creating additional spaces within your property by extending out or widening the basement, ground, first or even second floor of your home.
Extensions & additions to your home can be a very good way to brighten up and refresh a boring old home, whether for you and your family or even re-sale value. If you are looking for house plans for your house additions look no further, contact us.
House Extension Costs
What does a house extension cost? This question is not simple in many ways. One must account for the selected materials of floors, walls, roofing, windows and doors, structural requirements as well as demolition and landscaping.
Average square metre rates apply but are variable. A timber frame home extension can go from $1400 per square metre to over $2500 per square metre easily. The factors mentioned above can contribute to the expense greatly. Other issues like site access and connections to water, gas or electricity also add to the cost of a renovation.
As the level of quality for the selected finish rises, so does the square metre rate. This being said, opting for double brick may not be suitable for your site due to restricted access, for example. It is highly advisable to seek professional advice from someone who will actually be building your home, or a quantity surveyor. Contact us if you would like a building quote arranged to find out what your house extension will cost.
