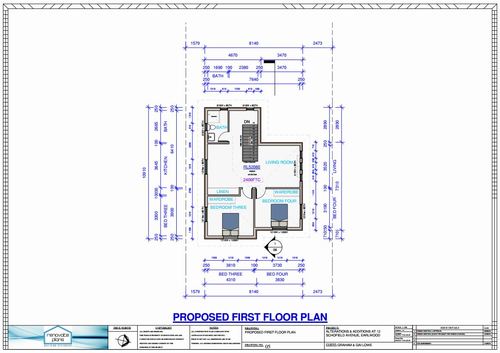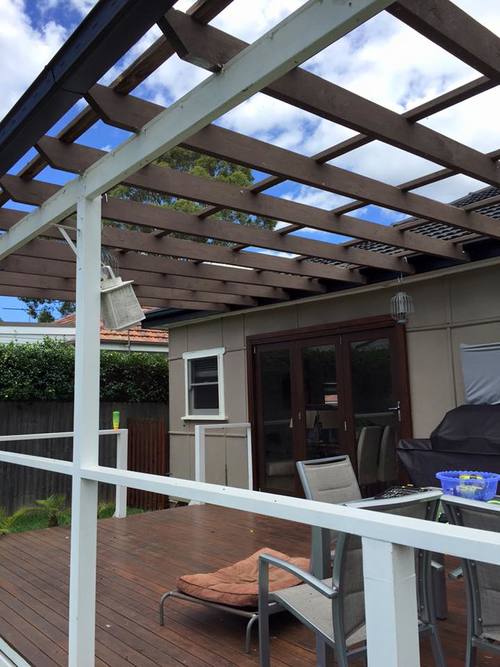For most developers and home owners, budget is the most common constraint. The simple goal of this blog post is to outline some helpful tips you and your building designer can implement to cut costs down.
There are so many new and innovative materials, finishes and furnishings in the building industry it is not a surprise that new home builds and renovations can experience an emerging growth in their budget. We all have dreams of how our homes will look like and the items that will fill them up and decorate them, but are they affordable? To help you afford your dream we have outlined some cost effective solutions.
1. Solar Passive Building Design
The common phrase “nothing comes for free” is not completely true when it comes to solar passive design and sustainable building design principles. It may be more costly in the beginning, however by implementing solar passive design into your renovation or new house, you can save thousands or more per year.
To keep it simple, this involves using the correct insulation, material and orientation when designing your project. The comfortable aspect of a home that incorporates sustainable building design is due to the collection of sun and heat in the winter months and rejection of sun and heat in the hotter months.
If you understand the sun path of summer and winter you will know that the summer sun travels along a higher, longer plane. Bearing this knowledge in mind it is important that awnings, eaves or controllable slats/shutters are used to reject the summer sun angle but also allow it to penetrate in winter.
This initial investment is definitely a substantial saving in the long run and is applicable here in Sydney where we have a sunny day even through more than half of winter months, where the heat rays can be admitted. It is important that thermal mass is used to consume and absorb the sun rays penetrating the window. An example of thermal mass is reverse brick veneer and concrete flooring, where the heat is kept in with brick walls (not lightweight timber) and the concrete floor is thick with the ability to absorb heat.
The plan of the first floor addition shown below is a great example of sustainable building design, where bedrooms were located on the east to collect morning sun, living areas getting great amounts of the winter sun (and eaves designed to block the summer sun). The windows on the west are not used for sustainability purposes however louvres are used to block out hot summer western glare.

2. Build What You Need
When you stop and consider the size of dwellings in early stages such as huts it is surprising how large a family home really is. Often we are too caught up with “keeping up with the Jones’s” and get stuck with all these requirements like en-suites, guest rooms, games rooms, theatre rooms and over sized wasted spaces.
If you are planning a renovation or new build, deeply consider what exactly you need. Cutting down on building can save the budget a great amount. Do you have a room in your home that you never use as it is?
Kitchens/bathrooms/wet areas are a common place where large sums of money are spent, due to the extra trades needed as well as the level of finish and appliances required. Consider locating these so that less of them are needed, or less space is utilised by them. A small example of this is the European style kitchen where the washing machine and dryer are incorporated into the kitchen, meaning there is no need for a laundry!
Furthermore, many spaces can be multi-purposed. The new trend of tiny houses is a great example of this, where living rooms have a couch that turns into a bed and creates a bedroom! They go deeper into the economical use of in-built storage in the couch with insanely clever ideas like fold down dining tables. To top all of this, loft bedrooms are introduced to the design with a large void area allowing for fantastic ventilation and a sensation of space.
3. Timber Frame Construction
This method of construction is becoming more and more popular especially among house extensions. We have experienced a surge of well informed clients who utilise fantastic products such as green board for an energy efficient finishing option to a light weight timber frame.
The benefits of a timber frame are that it is super quick to build, it looks great, it is a sustainable method of construction and it is affordable! If you are considering a timber frame build there are plenty of finishes available. The other obvious benefit is that far less structural support is required hence the popularity of light weight construction in first floor additions.
Another growing method we have seen is reverse brick veneer which is explained in part 1 of this post, although it is not as cost effective in the beginning.
Timber frame or light weight buildings are generally popular among the more tropical climates where heat is abundant. The simple reason behind this is that as long as the roof is covering the building the timber frame can cool down much quicker than a product of higher thermal mass such as masonry. The common issue is the heat which travels into the roof space does still cause discomfort.
4. Accommodation
Are you planning to live in the home during the renovations or extensions? This may not be the best idea. According to most builders, this can slow down the process if it is a significant renovation. When the builder needs to organise trades and base them around you and your life, this can take a lot longer.
Obviously it is expensive to move out and find accommodation elsewhere but if you have a family member or friend who can provide you with somewhere to live (at least for some time) this may be the better option. Depending on the size of your renovation and the prospective works involved, we do recommend discussing this with your builder prior to any construction commencing.
5. Dear Mr owner builder, are you really saving?
The option to be an owner builder is normally taken up for two reasons; one is the owner wants to completely supervise the project and has adequate experience to do so or is meticulous and has a great eye for detail and wants to be there for all the build. The other reason is cost.
This can be the case but multiple factors contribute to the success of cost savings when being an owner builder. Have you taken into account the fact that:
- A builder has connections to better deals due to his affiliations and career
- A builder will know what options are more plausible
- You will need to leave your job, this is a cost. If you are not getting paid when you are away from work to supervise your build, you might as well leave it in the hands of a professional.
The choice is yours, but in most cases we do not recommend being an owner builder to inexperienced home owners.
6. Demolition
Demolition can be very expensive. More times than less we do visit clogged up cluttered homes where walls need to be removed to open the space and achieve the open plan modern house extension they are after but this does not always work out cheap.
“Pulling a wall out” can mean putting a beam in. Not only does this cost a few thousand dollars, it also needs to be fitted securely and the wall has to be removed in a safe and orderly fashion which adds complexity to the job.
There are many other fiddly bits that come into the project when you start knocking down walls or removing floors like finding different floor finishes throughout the house and then needing to remove the different floors and match the existing or buy more flooring!
Ensure you have discussed all demolition with your building designer or builder to check it has been incorporated in the cost of works and not only as a provisional sum where you will be subject to extra cost and builder’s margins.

Roof demolition – Removing Sheeting
7. Simplicity Is Beauty
A plain house is boring and we know that. Simplicity in construction refers to walls that are aligned and if not aligned, have supports below. When a house has insane cantilevers or first floor setbacks, costs rise very quickly. Appropriately designing a house so that it works structurally is great where possible.
This advice also applies to plumbing and roof drainage. Firstly, by keeping plumbing works in close proximity you minimise the work required by the plumber. This means less joins and connection points, less complexity and less distance.
In regard to roof drainage, a sound solution should be opted for where guttering is away from the building and water is not directed toward the home with things such as box gutters. This type of roof drainage will leak if poorly constructed or through heavy rains which will add up when paying for repairs.
